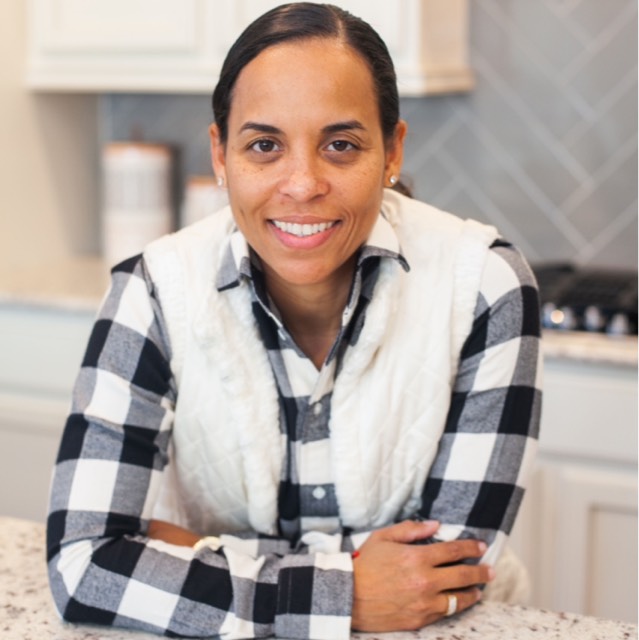
OPEN HOUSE
Sat Nov 23, 12:00pm - 2:00pm
UPDATED:
11/20/2024 10:07 PM
Key Details
Property Type Single Family Home
Sub Type Single Family Detached
Listing Status Active
Purchase Type For Sale
Square Footage 2,511 sqft
Price per Sqft $267
Subdivision Fenwick Woods
MLS Listing ID 24027057
Bedrooms 4
Full Baths 2
Half Baths 1
Year Built 2017
Lot Size 10,018 Sqft
Acres 0.23
Property Description
Stepping inside, you're greeted by a warm and inviting atmosphere that seamlessly flows from the spacious living room into the gourmet kitchen. Indulge in culinary adventures with the beautifully appointed kitchen, featuring quartz countertops, white cabinetry, and a sleek gray tile backsplash. The adjacent sunroom, overlooking the breathtaking pool area, provides a serene retreat for entertaining or simply unwinding.
Designed with flexibility in mind, the main level offers a versatile flex space that can be tailored to your needs - whether a home office, guest suite, or your personal sanctuary. Upstairs, the primary suite beckons with its generous proportions, ample natural light, and a lavish en-suite bathroom featuring a garden tub, separate shower, dual vanities, and a water closet. Two additional well-appointed bedrooms, a den, and a beautiful hall bath complete the upper level.
Outdoor living reaches new heights with the magnificent pool area, meticulously crafted to provide a resort-like ambiance. Soak up the sun on the spacious patio, take a refreshing dip in the pool, or unwind in the soothing hot tub - all set against the backdrop of the lush, nearly quarter-acre backyard oasis. With an X Flood Zone designation, optional flood insurance offers peace of mind. Get your eyes on this property before its gone, Setup your showing today!!
Location
State SC
County Charleston
Area 23 - Johns Island
Rooms
Primary Bedroom Level Lower, Upper
Master Bedroom Lower, Upper Garden Tub/Shower, Sitting Room, Walk-In Closet(s)
Interior
Interior Features Ceiling - Smooth, High Ceilings, Kitchen Island, Walk-In Closet(s), Eat-in Kitchen, Family, Formal Living, Living/Dining Combo, Office, Pantry
Heating Heat Pump
Cooling Central Air
Flooring Ceramic Tile, Wood
Fireplaces Number 1
Fireplaces Type Living Room, One
Laundry Laundry Room
Exterior
Garage Spaces 2.0
Fence Privacy, Fence - Wooden Enclosed
Pool In Ground
Community Features Trash, Walk/Jog Trails
Utilities Available Berkeley Elect Co-Op, Charleston Water Service, John IS Water Co
Roof Type Architectural,Asphalt
Porch Patio, Covered, Front Porch
Total Parking Spaces 2
Private Pool true
Building
Lot Description 0 - .5 Acre, High, Level
Story 2
Foundation Slab
Sewer Public Sewer
Water Public
Architectural Style Traditional
Level or Stories Two
New Construction No
Schools
Elementary Schools Angel Oak
Middle Schools Haut Gap
High Schools St. Johns
Others
Financing Any
Special Listing Condition 10 Yr Warranty
GET MORE INFORMATION





